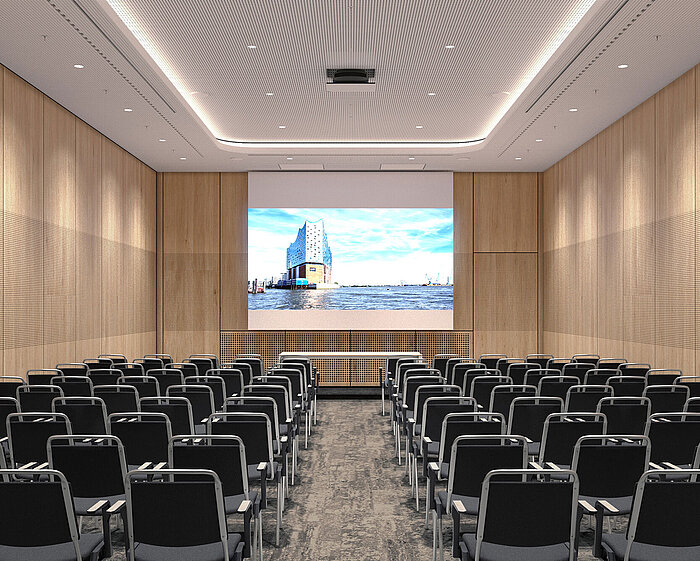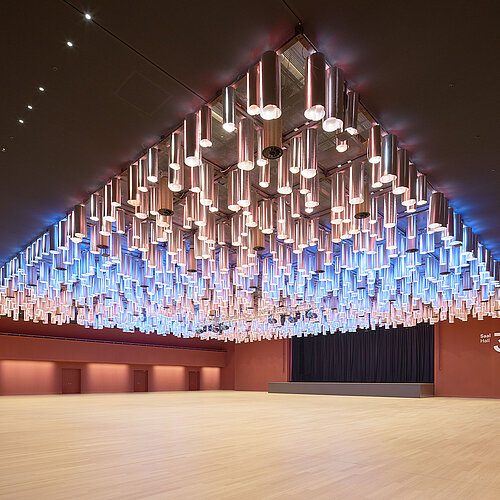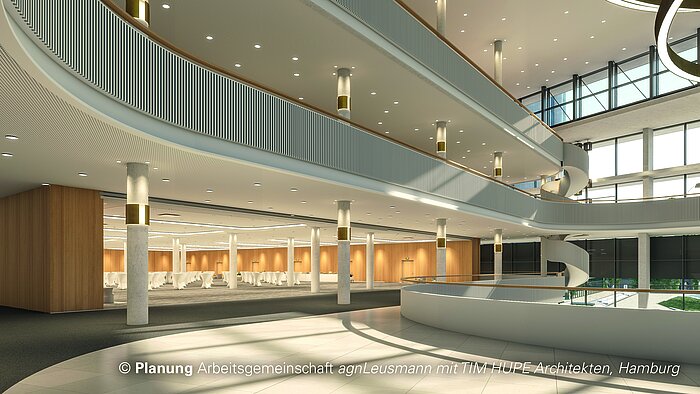
About CCH

Hall X
Our Halls X and Y on the first and second levels of the CCH East section excel in flexibility, allowing six to twelve different room sizes and configurations per hall level, whether for breakout sessions, exhibitions or banquets. They are designed for a maximum attendance of 1,200 per level. Variable seating options can accommodate audiences of up to 1,200 when using seat rows, 725 in a classroom-style arrangement, 972 in a banquet arrangement with 12 persons to a table. The floors have rug coverings. From the foyers of these rooms, people have a stunning view of the CCH entry hall.
Foyer X
Foyer X is located on the first floor outside Hall X and is easily reached using stairs or elevators. Whether you use it as a socializing area or a space for coffee breaks, you will treat your guests to a wonderful overview of the spectacular CCH entrance hall.
Image Credits
Photos © Hamburg Messe und Congress, Piet Niemann








